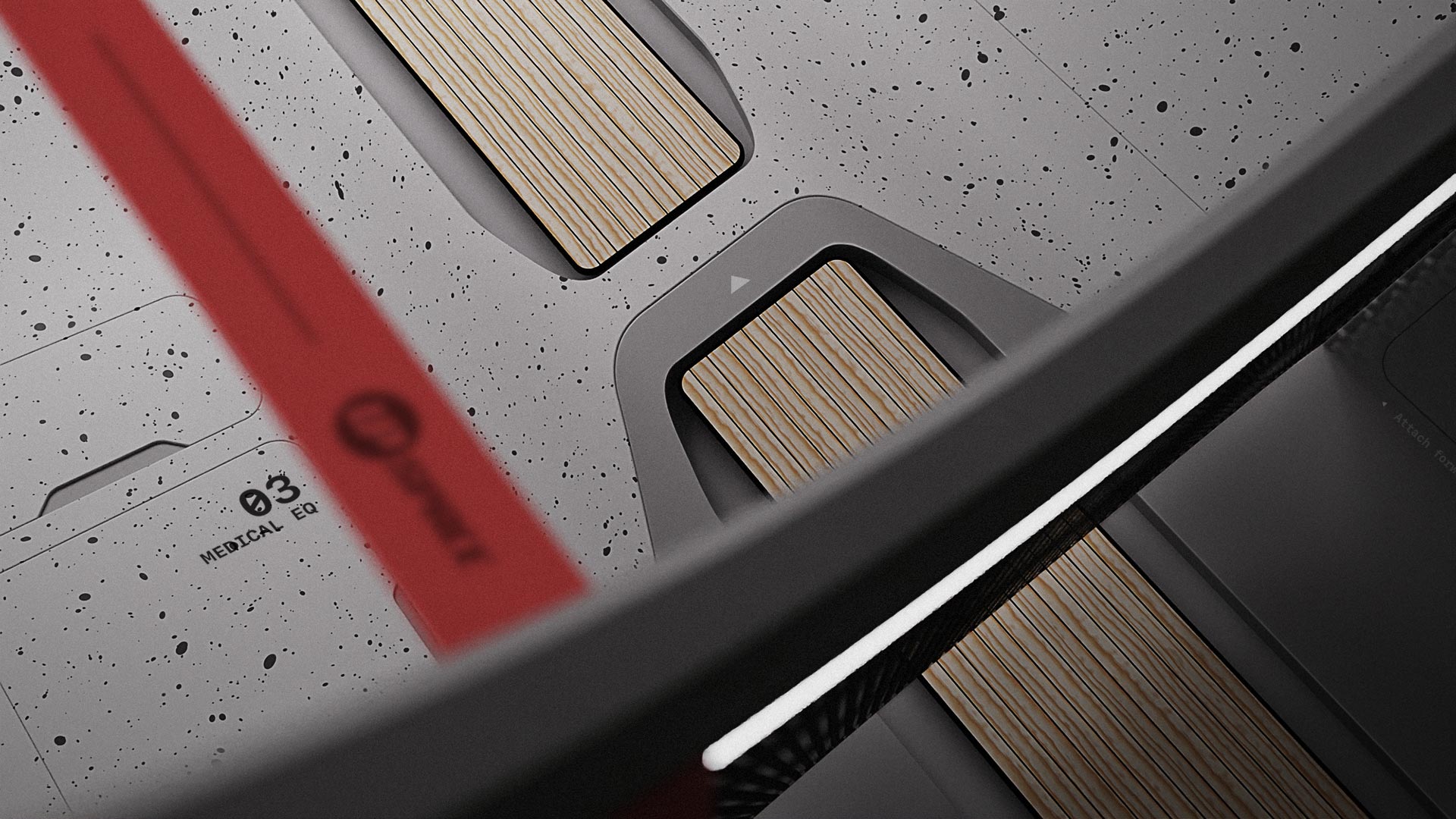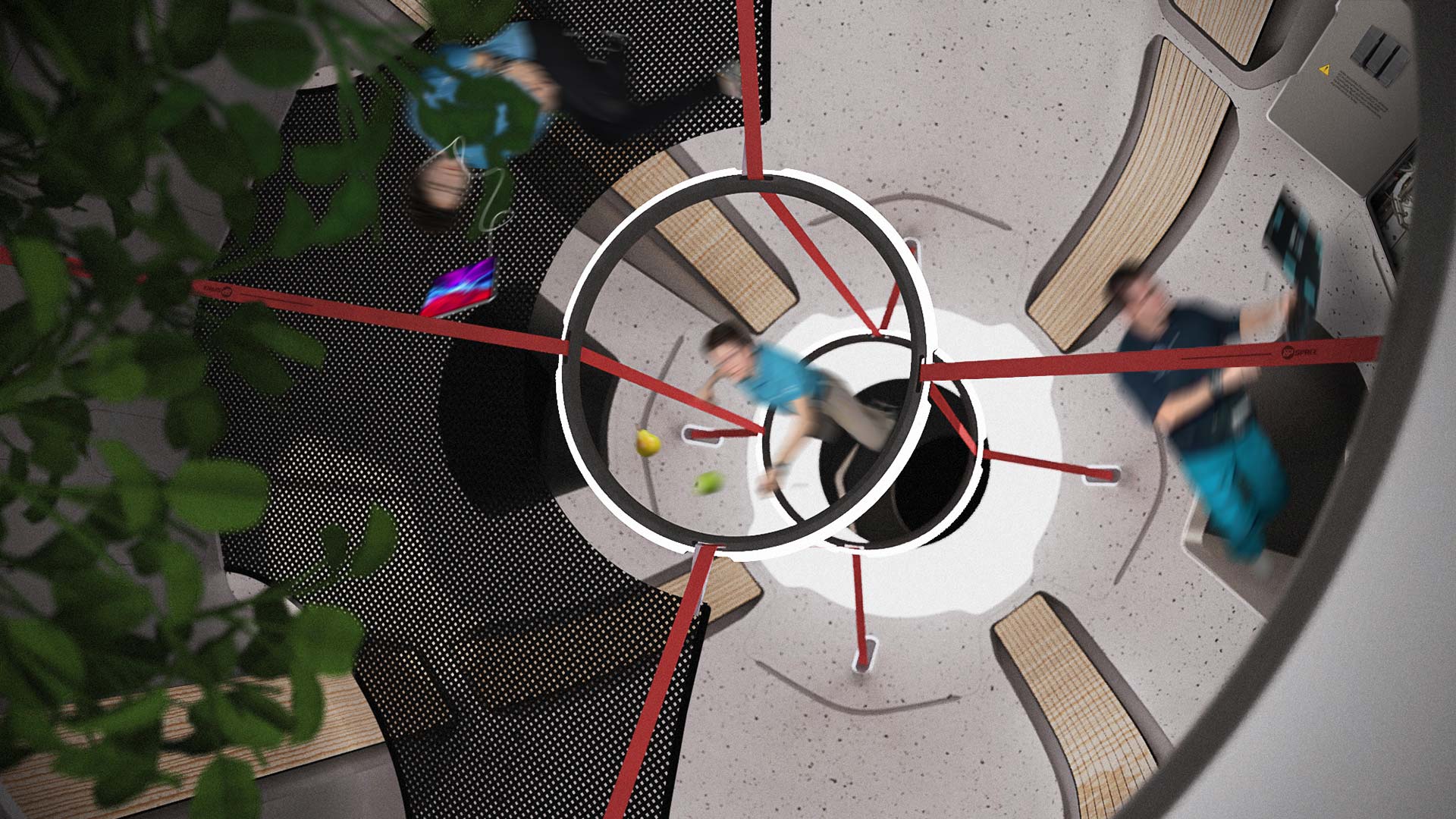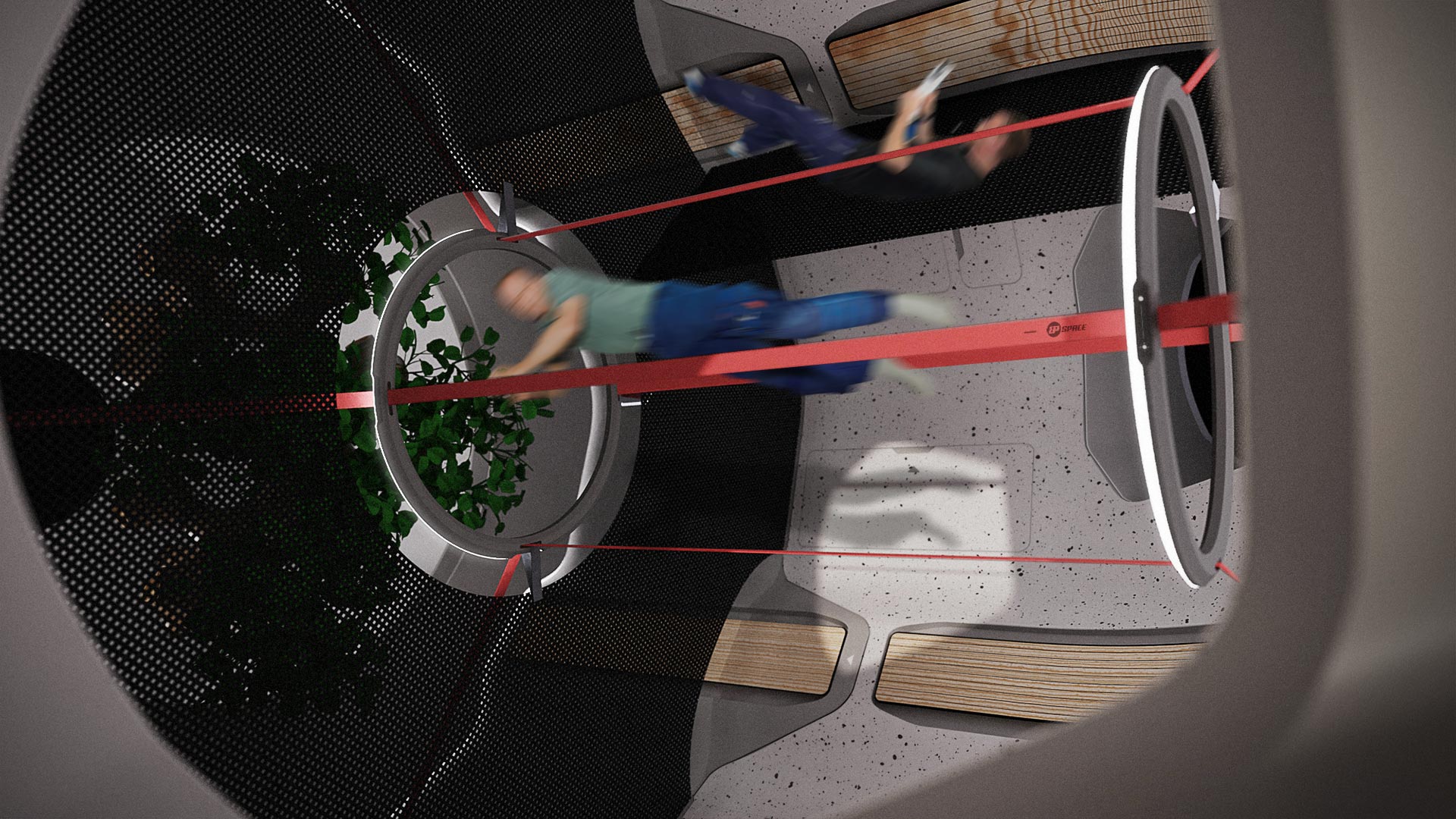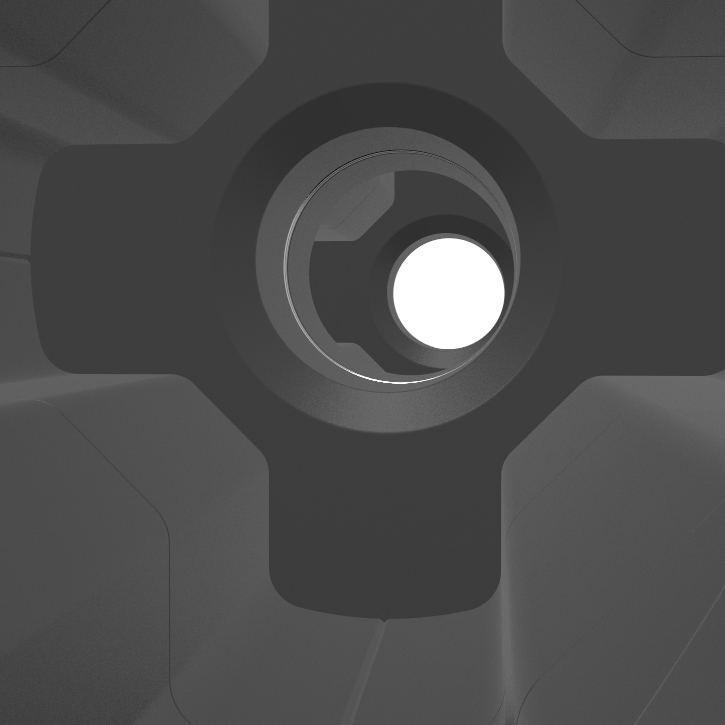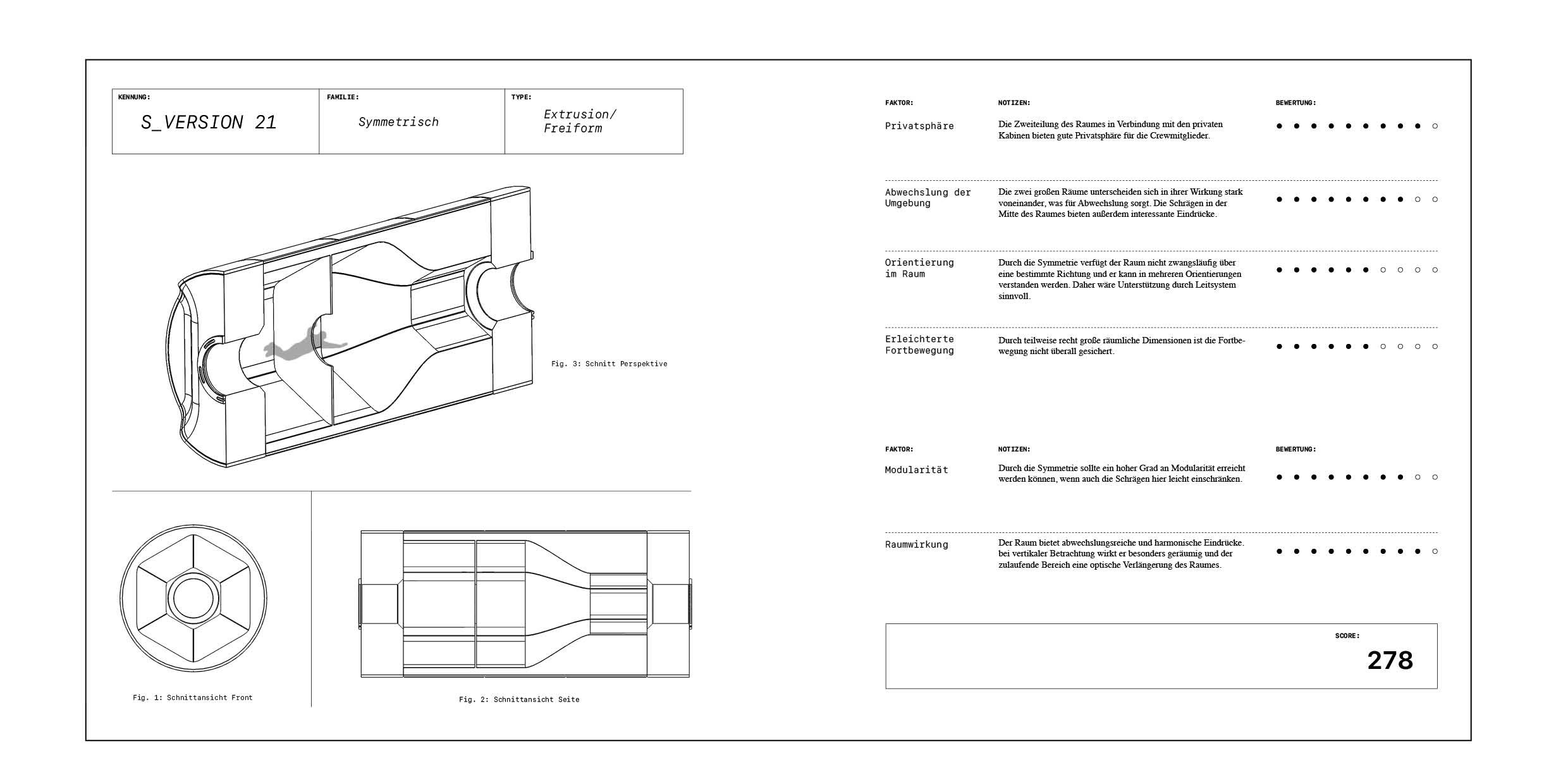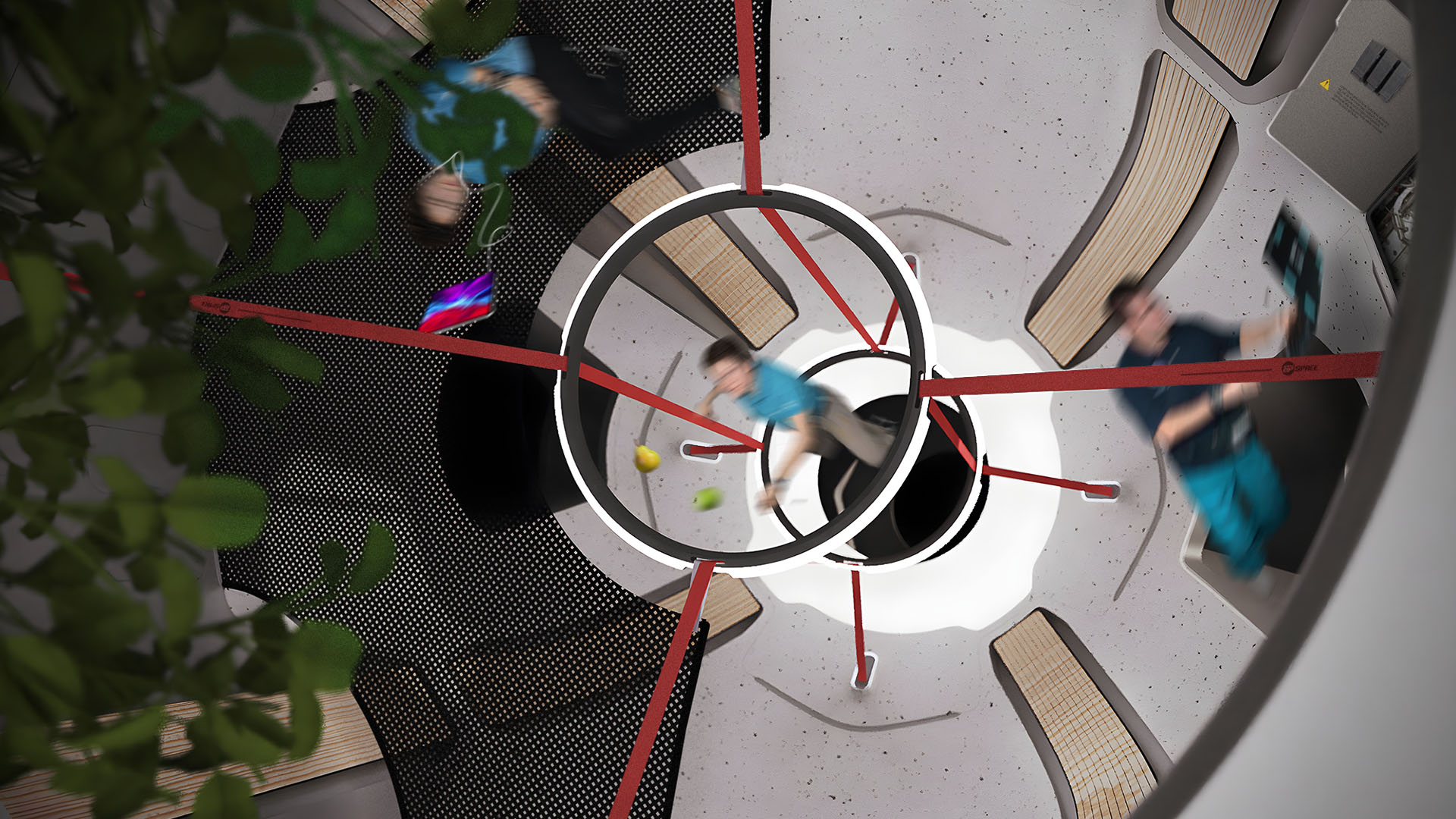Designing for 0G environments
Bachelor Thesis
Hochschule Pforzheim
20 weeks
The world around us is designed to defy gravity. A cup is containing liquid from spreading evenly on the table, a chair is holding us from falling to the floor by transferring our weight through its legs into the ground. When leaving earths surface, a lot of these design choices become meaningless. It also, however, opens up to completely rethink the spaces around us and how we can use them.
This project aims to research the arising user needs when living for longer durations in zero gravity and investigate the potential of a user centered approach to solve these.
The world around us is designed to defy gravity.
What potential for interior design does arise in this environment and how might a user centered approach help to create measurable improvements?
REFERENCE:
A DAY ABOARD THE ISS
When leaving earth’s surface, the day-night cycle (circadian rhythm) suddenly loses it’s relevance, as there is no more extrinsic factors to support the natural 24h-rhythm. In an attempt to understand what consequences this has for humans and if it might even make sense to introduce a new rhythm, the ISS as the only permanently inhabited instance outside earth, shows an approach to that topic.
[nasa.gov] ISS Mission Timelines 2000-2014
Accurately representative tests regarding the impact of long-distance space travel can not be made. As a consequence, all data collected during reference missions on earth or on ISS can only be used as guidelines. These suggest the following challenges to be the most significant:
Psychological challenges
Confinement
Isolation
Monotony
Social dynamics
Ergonomical challenges
Movement in 0G
Muscle decay
Product and workplace ergonomics
Disorientation
METHOD: FOCUSING USER NEEDS
A field as complex as designing for long-distance spacetravel naturally brings up a lot of user needs.
In order to set focus on needs most relevant in guaranteeing a successful mission, a system was created to evaluate the needs, taking inspiration from FMEA (Failure Mode and Effect Analysis). To account for the nature of this project being a design-, not engineering-based, the parameters have been modified:
S
Significance of failure consequences
x
L
Likelihood of failure consequences when not adressing the need
x
D
Solvability in a design-creative process
=
Score
0-1000
In the next step, a score in each parameter for every user need will be worked out. In an ideal scenario, this will happen in an interdisciplinary workshop between mission specialists, psychologists, biologists, engineers and designers. Each parameter receives a score between 0 and 10, 0 being least significant, 10 being most significant.
Example: Supporting the privatsphere of the individual:
S = 7
If not adressed, interpersonal conflicts will result as a consequence. These would have a high impact on crew-cohesion and could threaten the mission success.
x
L = 9
Due to the very limited habitable space aboard a spacecraft and the fact, that the crew inevitably will have to spend to months together in this limited space, the likelihood of consequences is very high.
x
D = 8
Even though the problem of limited space cannot be changed per se, through efficiant design of the space given, room for personal developement should be feasible.
=
504
0-1000
In the process, more than 30 user needs have been examined and ranked in this fashion. For the further process, the four scoring highest will be used as parameters in the iterative design process of the interior space.
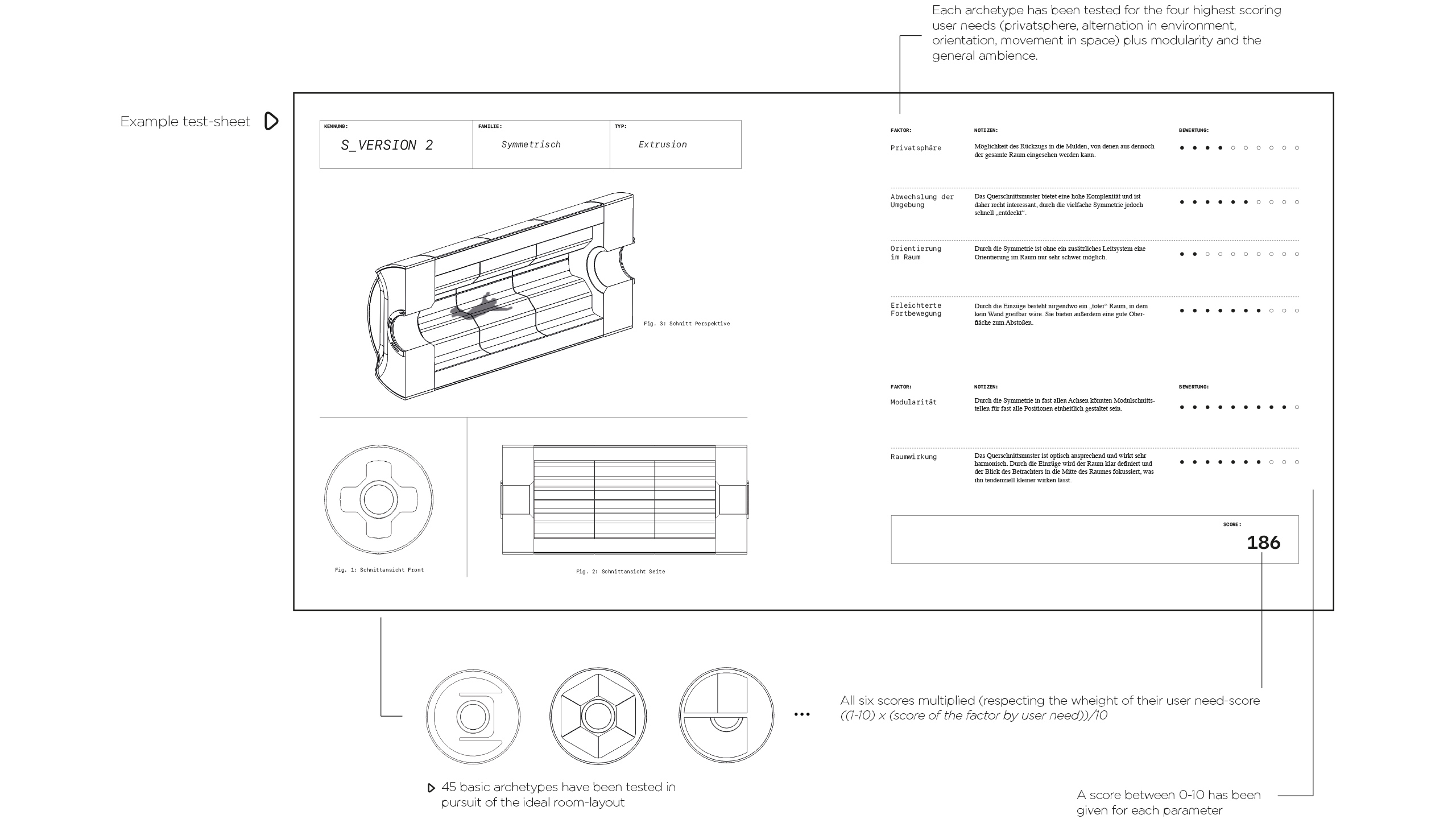

KEY INSIGHTS FROM VR:
Separating larger rooms into smaller ones feels overall more spacious.
This effect may be caused by a combination of feeling less exposed in smaller rooms, but possibly also being able to “discover” something new anytime one moves through the ship. Also the usable wall space rises with more separation.
Vertical space feels larger
than horizontal space.
When put in a room of rectangular shape, the same room will feel much different when looked at in horizontal or in vertical orientation. This is most likely to be caused by evolutional training of our brain to be more effective when moving in two dimensions on the ground.
Flat walls feel more spacious than rounded ones.
When shaping the outer walls of a room, flat walls seem to be the preferable choice. Even though round rooms may give less information as to where it ends and subsequently could also feel larger as
a consequence, in this test rounded walls always seemed to “come at you”.
A consequent up/down orientation through the whole module feels larger overall.
When testing different orientations in different segments of
the habitat, designs with mixed orientations on average scored lower. A consequent orientation also helps avoiding visual reorientation illusions, which can take place when put in a room without an extrinsic source of orientation (such as gravity).
The winning design is based off of a three-way split of the interior: A community space for meetings with the crew (1), a multifunctional space to allow for modular use depending on current user needs (2), and a total of six crew-cabins (3).
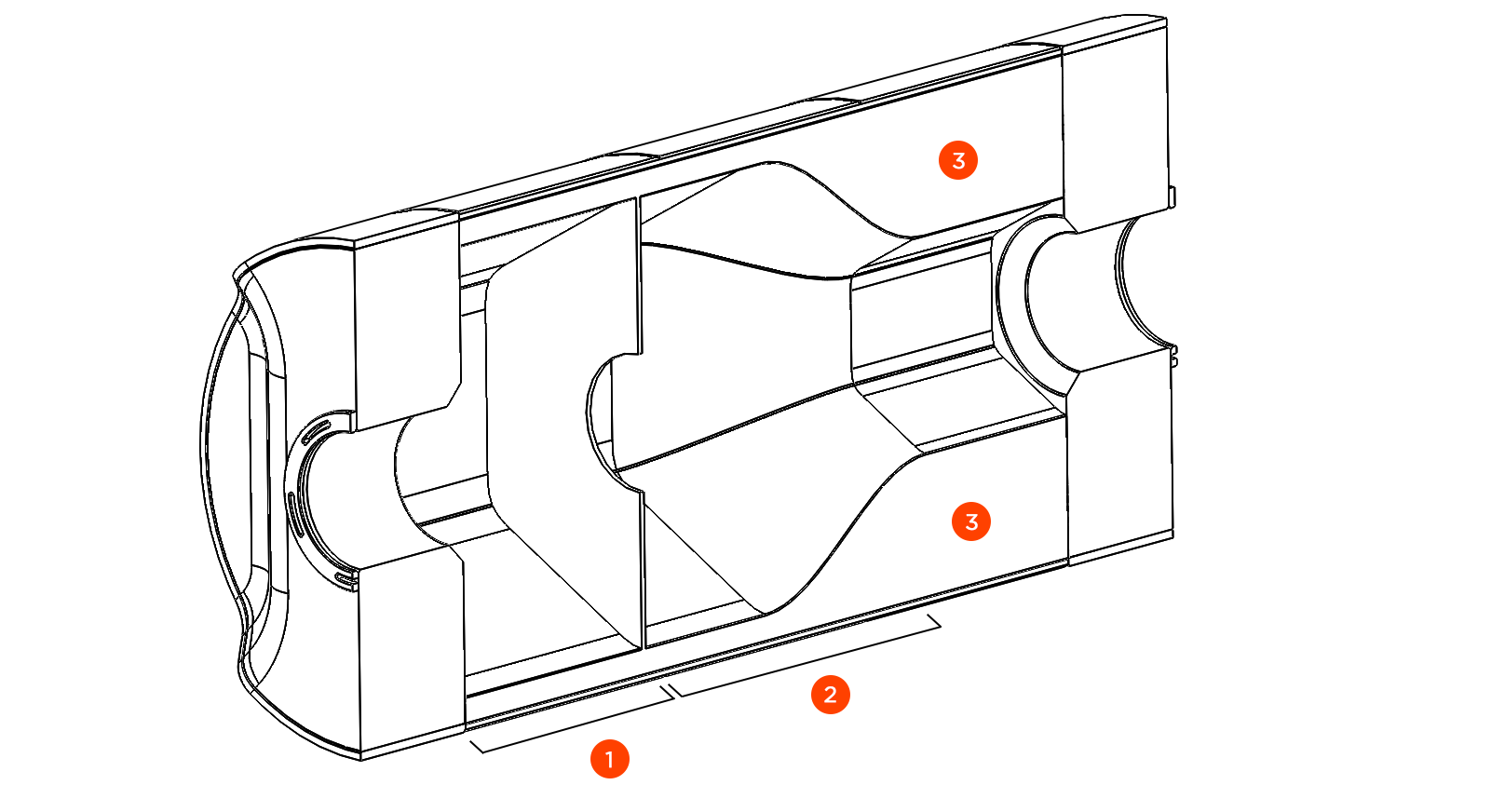
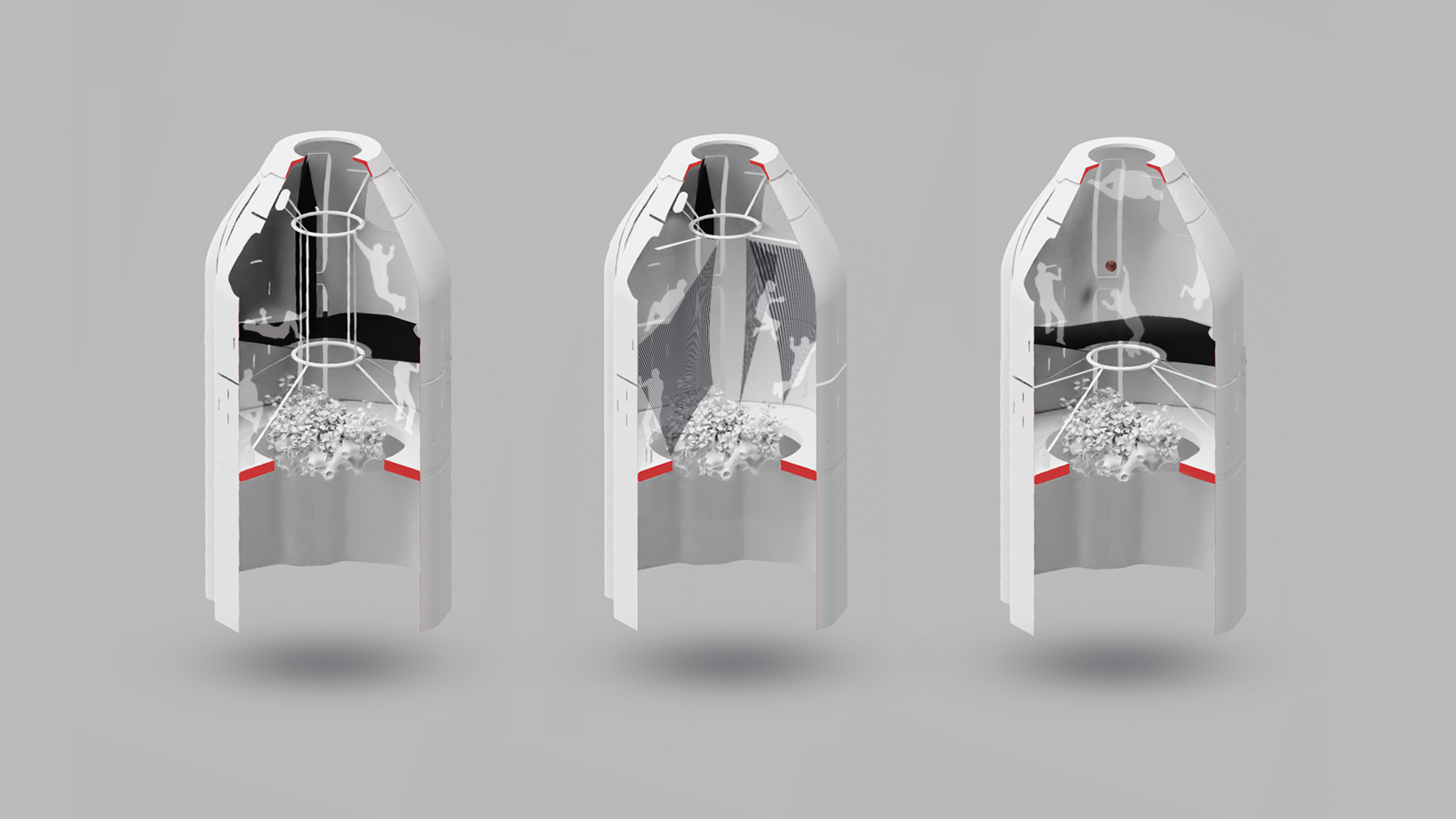
Zero gravity offers unique opportunities to dynamically change the layout of rooms. Fabric structures allow for endless opportunities to rearrange the room depending on the user needs and reducing environmentally induced monotony.
A video teaser of the result.
